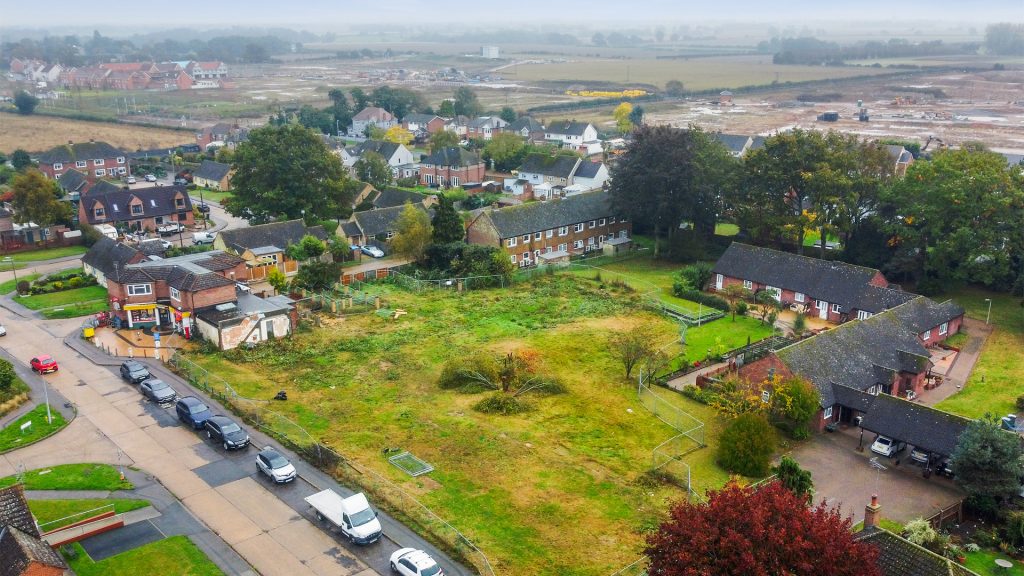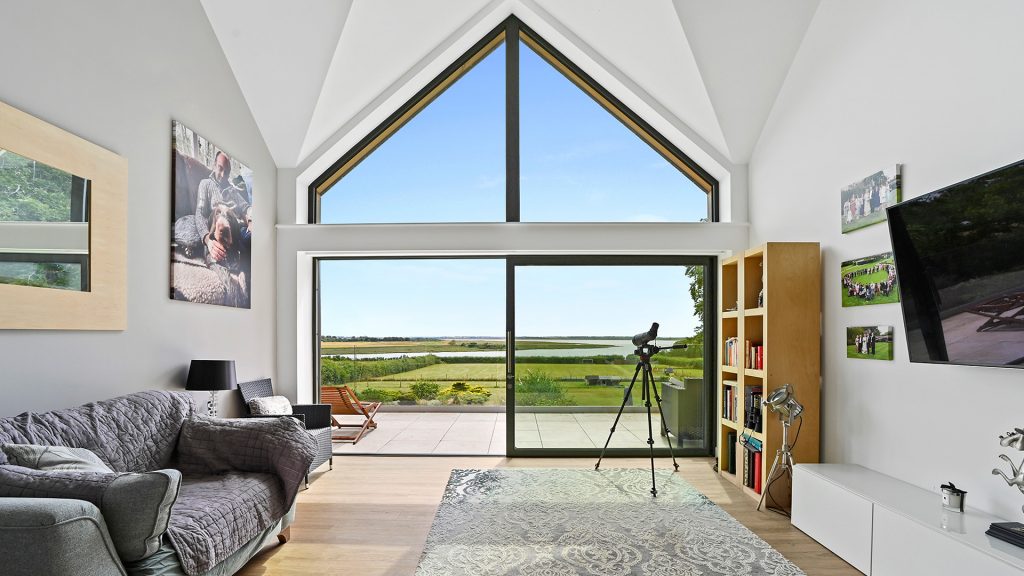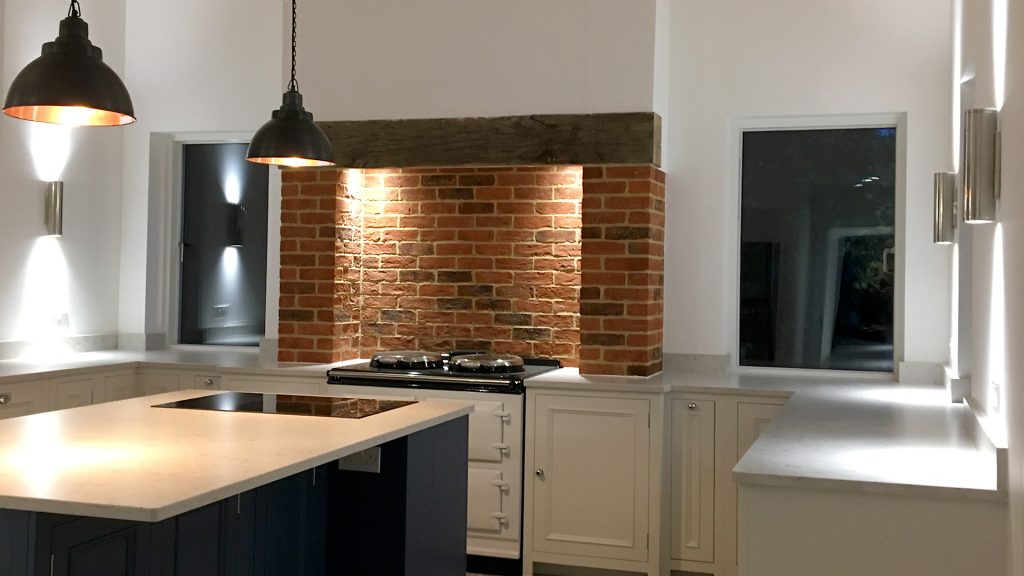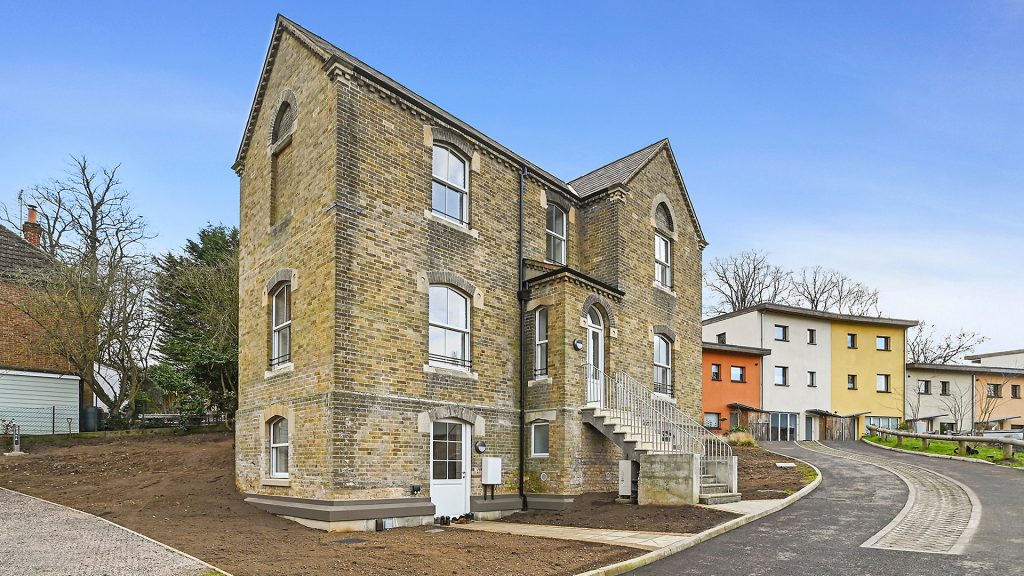Sustainability Case Studies
Honeycroft, Lawford
This is a Design and Build scheme, currently awaiting planning permission. We have developed it from a brief that required at least 12 single storey 1 or 2 bed units and a community room, built to highly sustainable standards in line with the client’s Zero Carbon aspirations. There was no design at tender stage. We…
Read MoreCreek Lodge
This project saw the demolition of the previous house and construction of the replacement. The new house has seven bedrooms, of which five are ensuite, kitchen, dining room, two living rooms, utility, office and plantroom. Sustainable aspects of the project Timber frame: This is a timber framed house. The external wall construction is a softwood…
Read MoreSteeplefields
This project was carried out in two phases: Phase 1: Demolition of the existing property and the enabling works. Phase 2: Construction of the new house. This included three bedrooms (two ensuite), lounge, dining room, kitchen, utility room, conservatory, snug and study. An unusual feature is that the study is accessed by a secret staircase…
Read MoreCannock Mill
This project was to convert the 19th century mill house into three flats for the Colchester Co-housing Group. The group has a development of Passivhaus certified new build homes and the aspiration was to achieve Passivhaus standard (not certification) for the conversion. The new services included Mechanical Heat Recovery and Ventilation, a PV array and…
Read More



