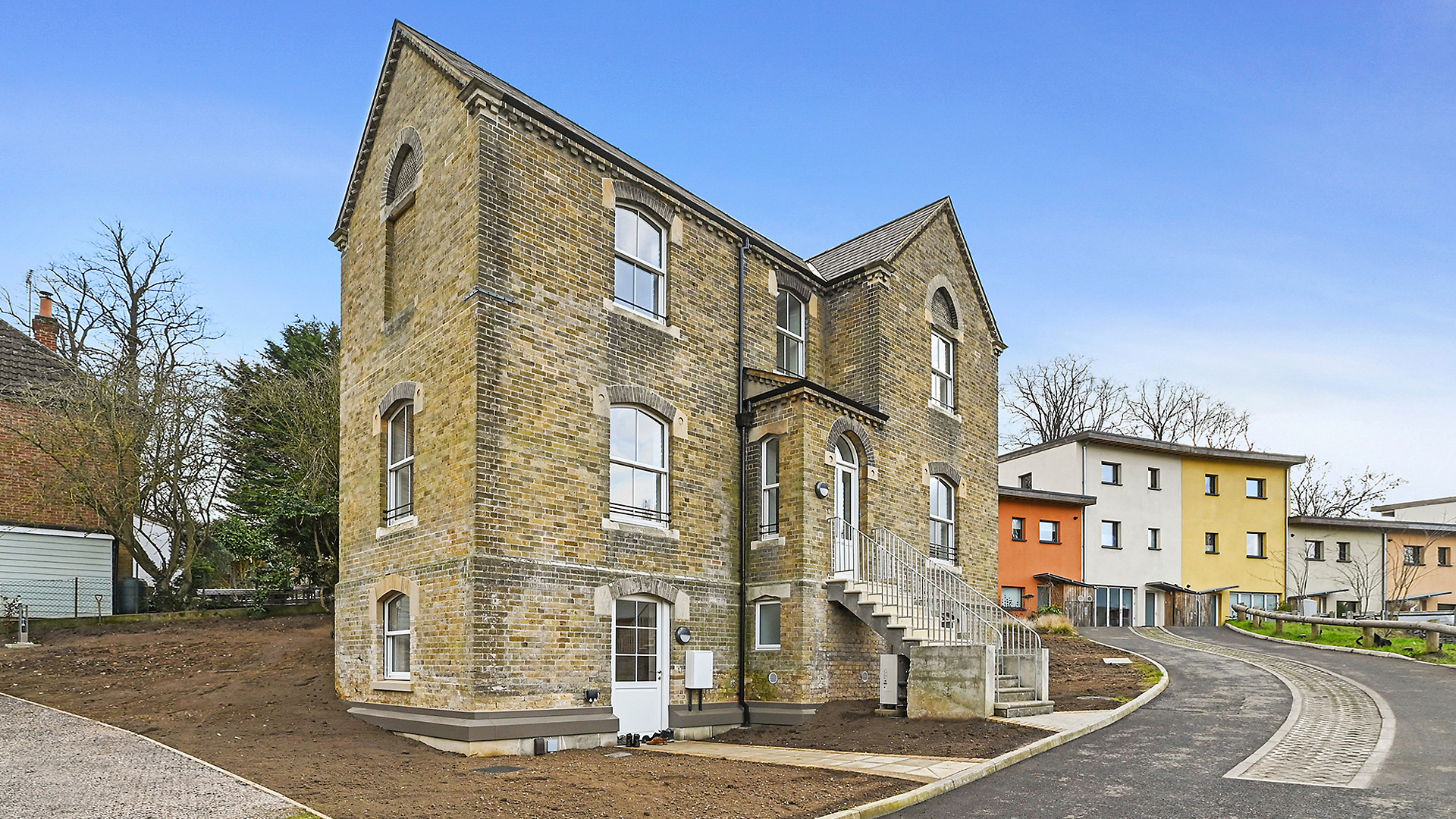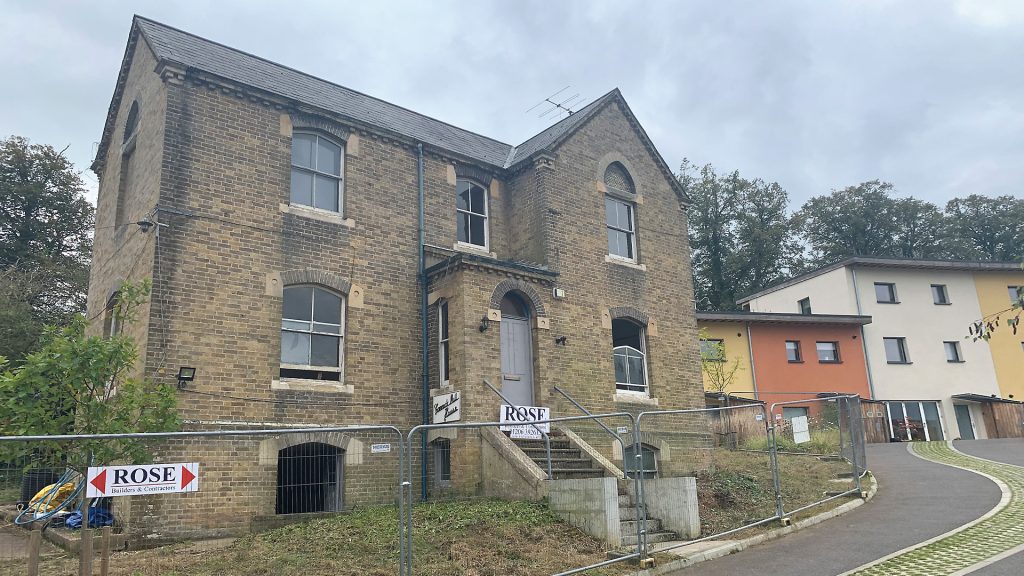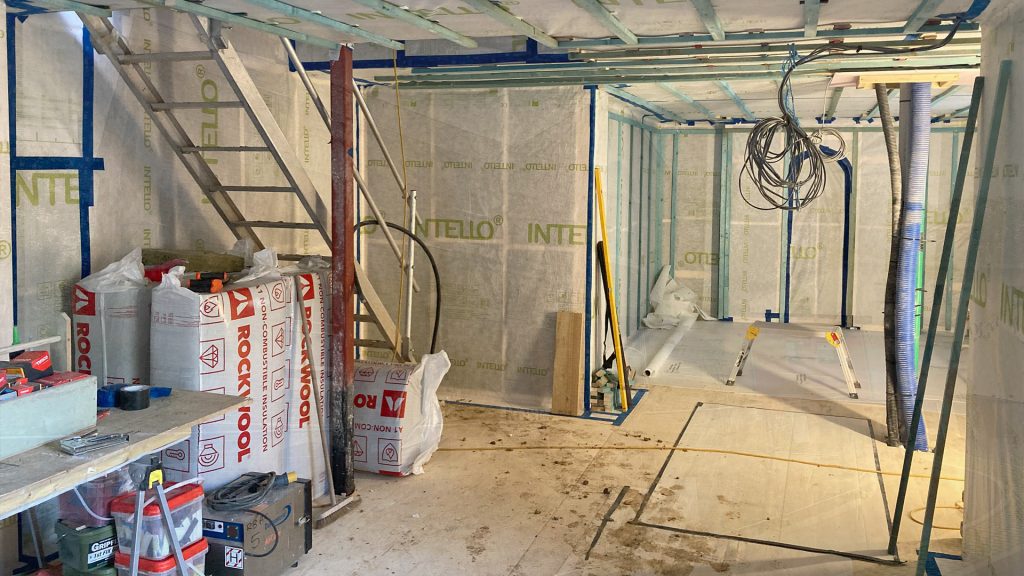
Cannock Mill
This project was to convert the 19th century mill house into three flats for the Colchester Co-housing Group. The group has a development of Passivhaus certified new build homes and the aspiration was to achieve Passivhaus standard (not certification) for the conversion.
The new services included Mechanical Heat Recovery and Ventilation, a PV array and Air Source Heat Pump to provide space heating via radiators.
The challenge of retrofitting
The challenge of the project was to achieve the airtightness of 0.6ACH needed for Passivhaus within the constraints of a draughty building built before energy efficiency standards were introduced. It was also a key requirement to keep the essential character of the building.
We used our knowledge of heritage buildings and traditional craftsmanship combined with modern building technology to create the airtight spaces.
Improving the scheme’s sustainability
Foundations to the extension: The original foundation design was a large (deep and wide) excavation with restricted access, working area and close proximity to the party wall line.
We proposed using a RC ring beam and mini piles, and after discussion with the engineer, we used Grundomat style driven piles. We increased the pile diameter size minimally which meant we could reduce the total number of piles needed. Benefits of this design change were reduced quantities of:
- Material arising – less muck away
- Concrete used – reduced carbon
- Heavy traffic – reduced emissions and traffic movement
The design change also removed the need for large excavating machinery, introduced safer construction techniques and was less disruptive to the community.
Internal loadbearing basement wall: The original design was to temporarily support the wall while reducing the basement floor level.
We proposed the introduction of a permanent steel beam to support the wall before any level reductions started.
- The benefits of this design change were:
- Fewer Temporary Work task – reduced material used
- Safer construction techniques
- Improved flexibility of final room layouts
- Improved installation of waterproofing and airtightness membranes.
-
The mill house before work started
-
Work to create an air tight seal in a room



