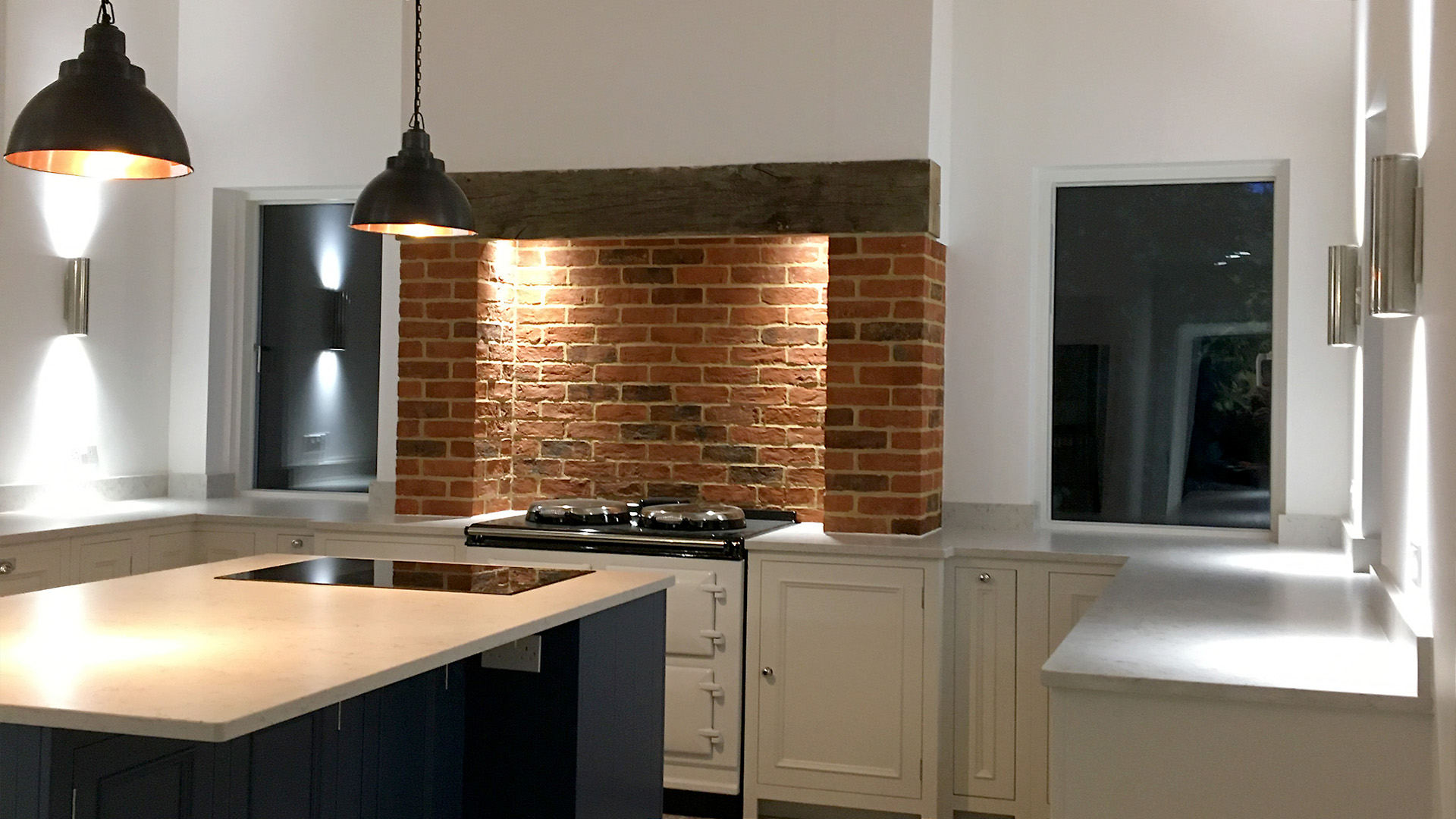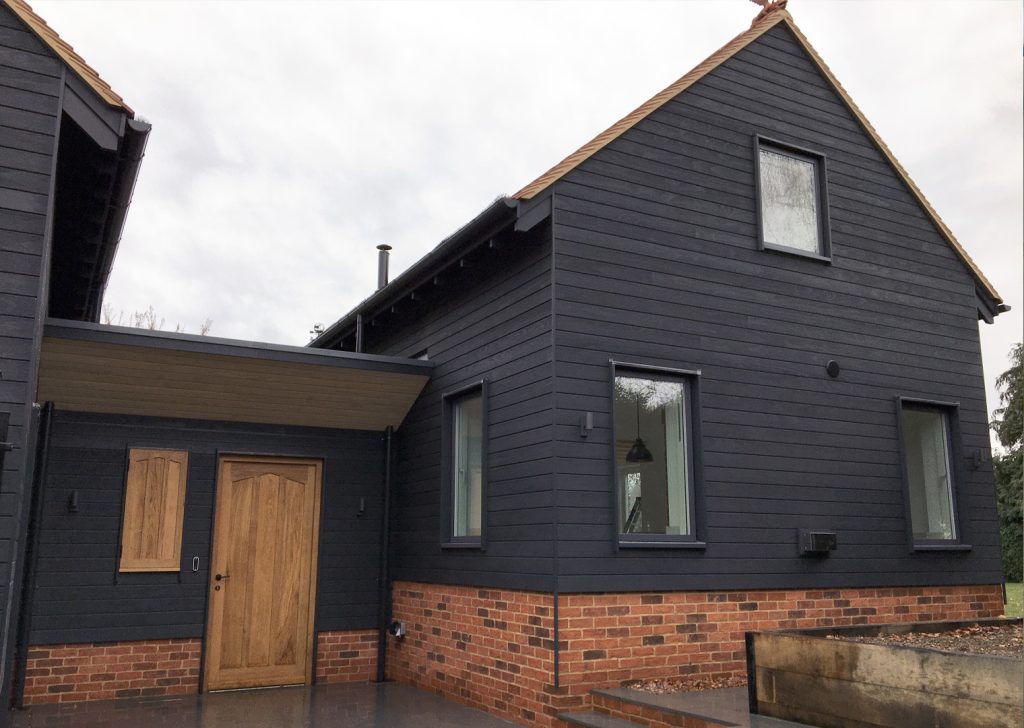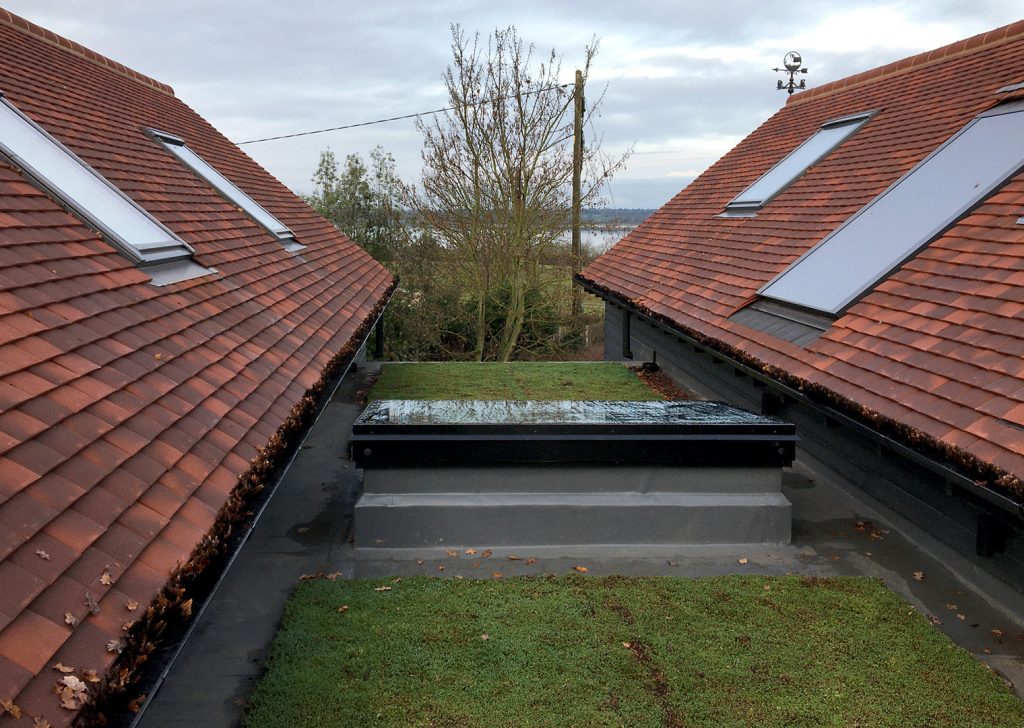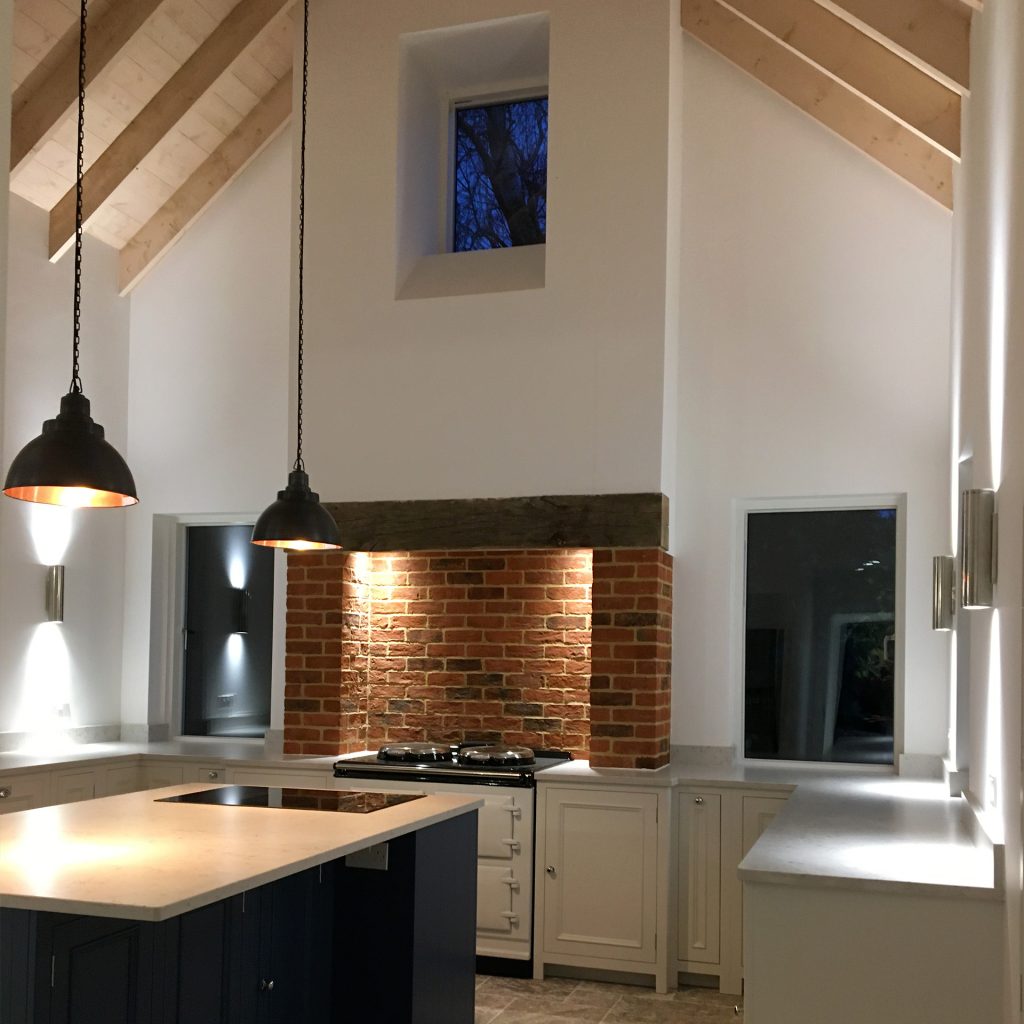
Steeplefields
This project was carried out in two phases:
Phase 1: Demolition of the existing property and the enabling works.
Phase 2: Construction of the new house. This included three bedrooms (two ensuite), lounge, dining room, kitchen, utility room, conservatory, snug and study. An unusual feature is that the study is accessed by a secret staircase hidden behind a shelving unit. The kitchen is a double height room; light and airy. The house is twin gabled across a single storey hall.
Sustainable aspects of the project
Foundations: The foundations were a piled raft design; we helped develop the design to cantilever the raft over the foundations of the previous house (these were 3.00m deep concrete underpinned trench foundations). This approach avoided excavating a large volume of concrete, reducing the carbon impact and saving time and cost.
Superstructure: The project is a timber framed building, with the elements constructed offsite. The external walls of the new house are insulated with two layers of Kingspan phenolic insulation, which has a 10% better thermal resistance than Celotex or other PIR boards of the equivalent thickness.
75% of the external envelope is clad in Accoya.
Accoya long life modified wood has become the timber industry benchmark for performance and sustainability. No other timber can offer this combination of stability, durability and versatility. This modified wood is sustainably sourced with FSC® certification and it has minimal environmental impact throughout its entire life; from production, through its use, right the way to the end of its life.
There is a sedum roof on the single storey hall.
Heating and hot water: Space heating is provided by an Air Source Heat Pump and a PV array provides most of the electricity for hot water.
Lighting: All light fixtures are low energy.
Reduced water use: All surface water from the house and garage leads to an underground water harvesting tank with pumping chamber. It is stored for gardening during the dry summer months, thus saving potable water. We also cleaned and refurbished the well.
Energy Performance Certificate
The design and SAP assessment before completion targeted an EPC of 74, rating C. The final build achieved an EPC of 88 and rating B, a 20% improvement on the design.
-
Completed timber frame & timber clad twin gabled house
-
Green roof
-
Kitchen in the new house



