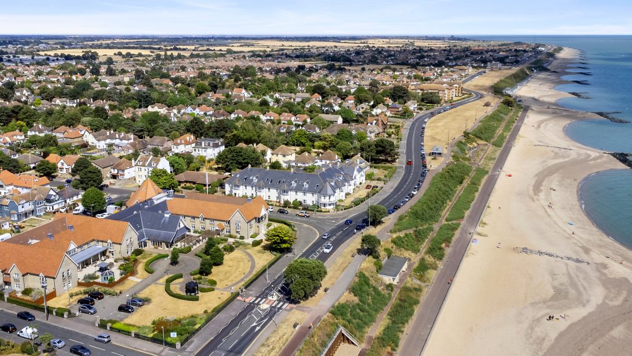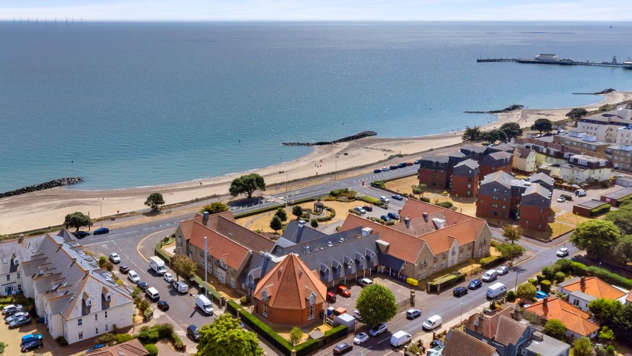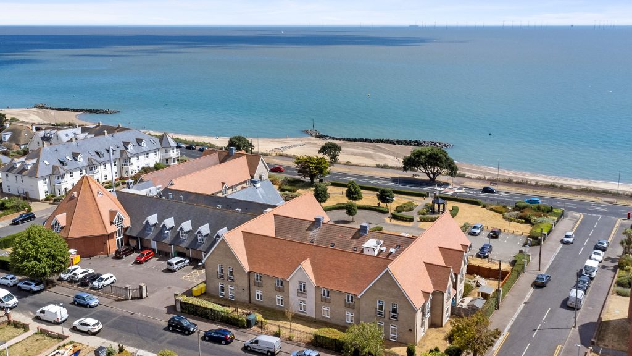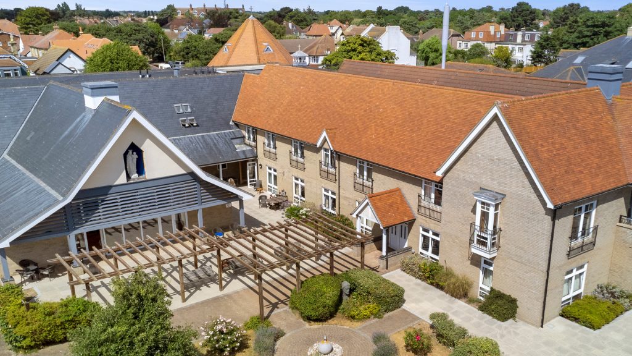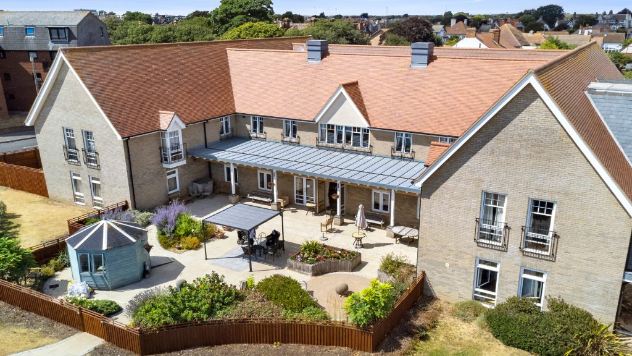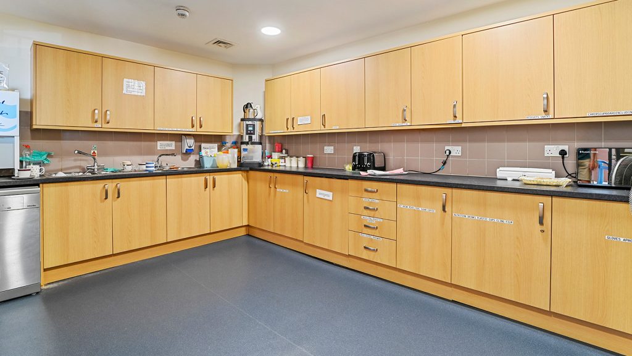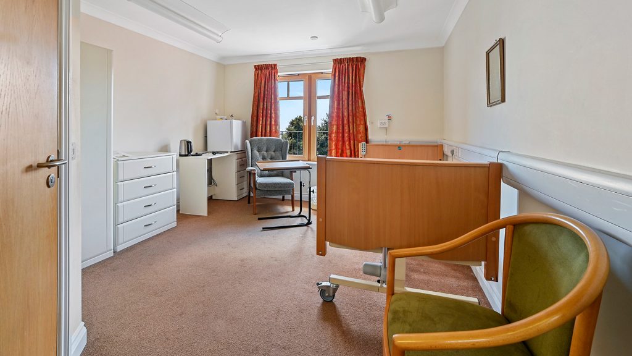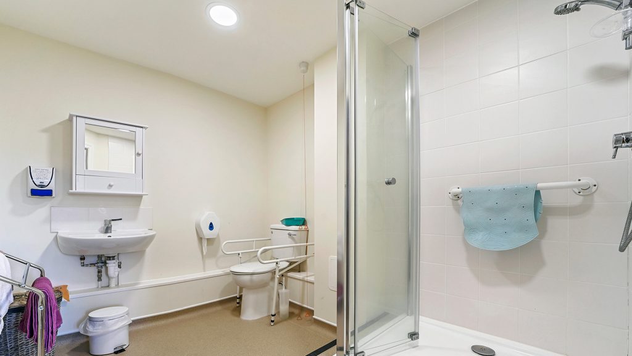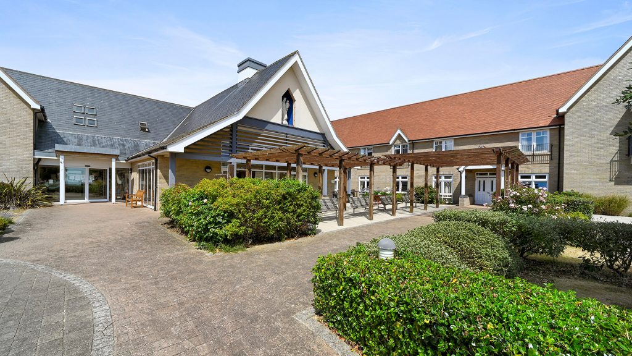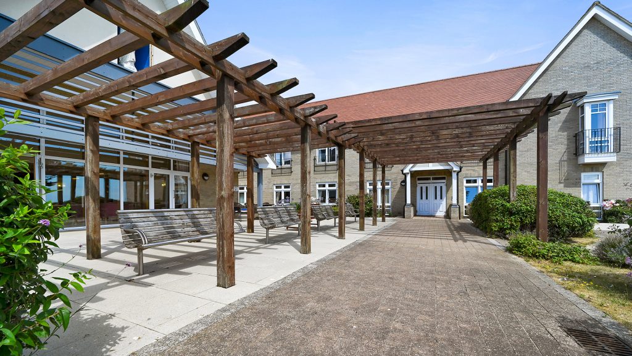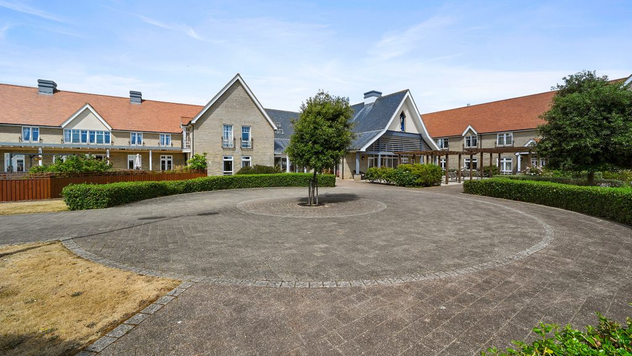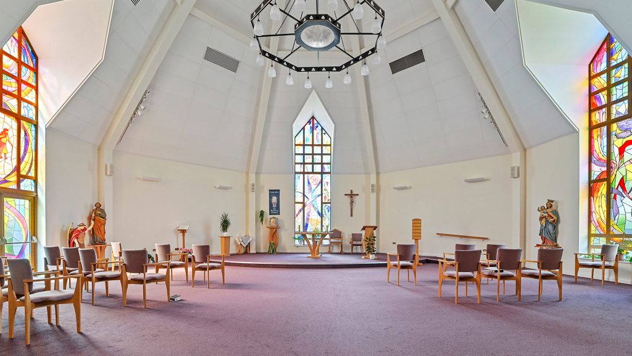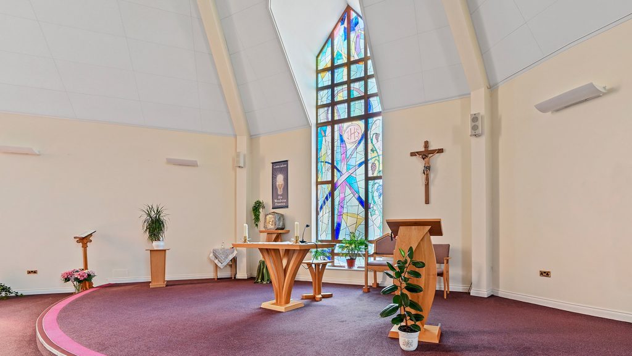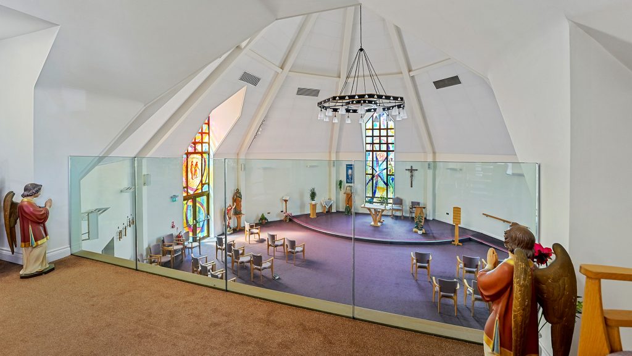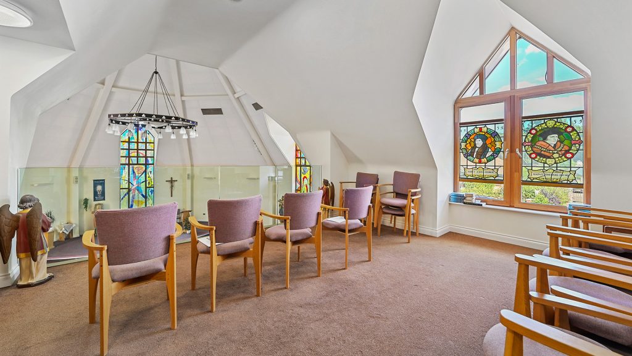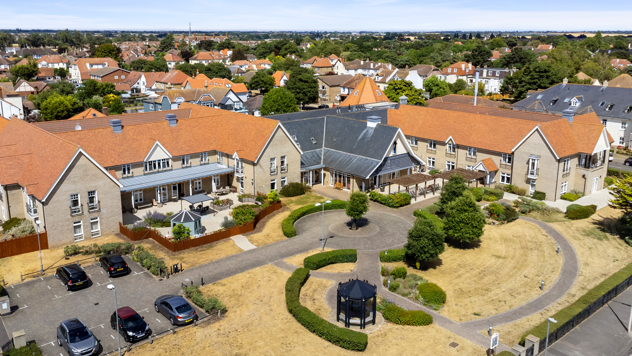
St Michaels Convent, Chapel & Care Home
The design and construction of a two storey 42 bedroom building – 30 no.1 bed units for dementia care and 12 no.1 bed units for the convent.
Works involved the demolition of the existing convent and care home – demolition works phased so that a smooth transition from the existing to the new took place so no patients had their care disrupted, nor members of the order re-housed
Not only did the contract require the design and build of a 42 bedroom building, but there was also a chapel to build, residents lounges and communal areas, administration areas, kitchens, laundries, staff room and extensive landscaped gardens too.
Buildings have been traditionally built using brick and block construction and extensive landscaped areas to the front to allow views out to the sea and special dementia gardens provided so access is for all.

