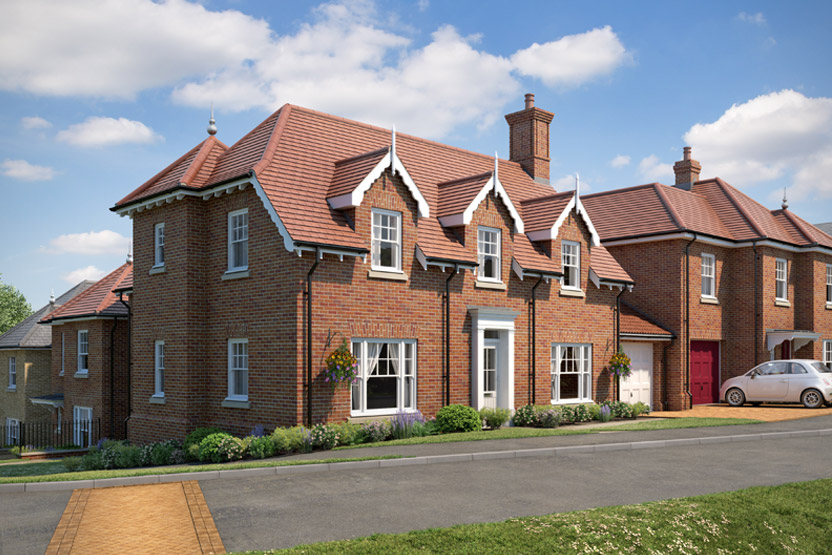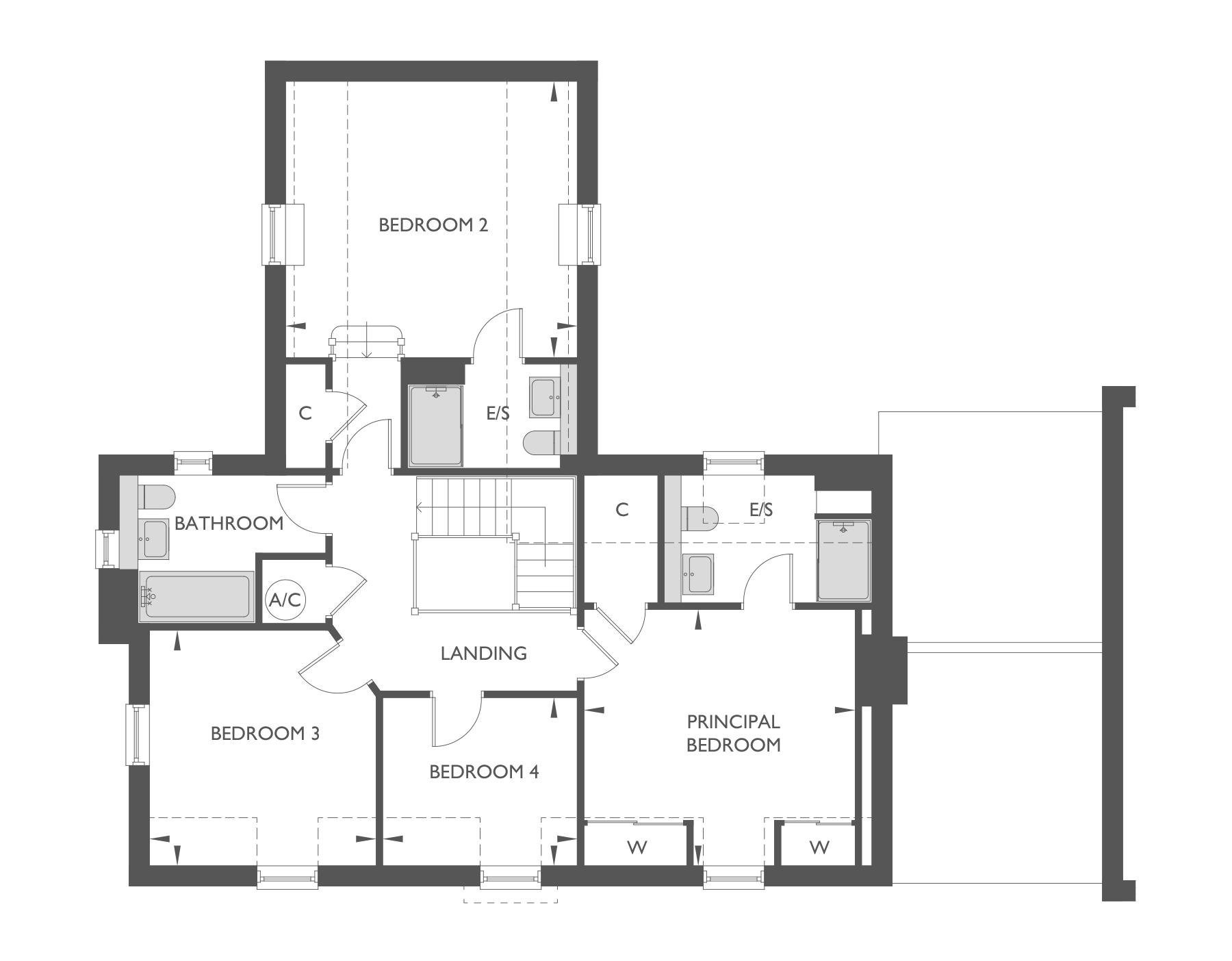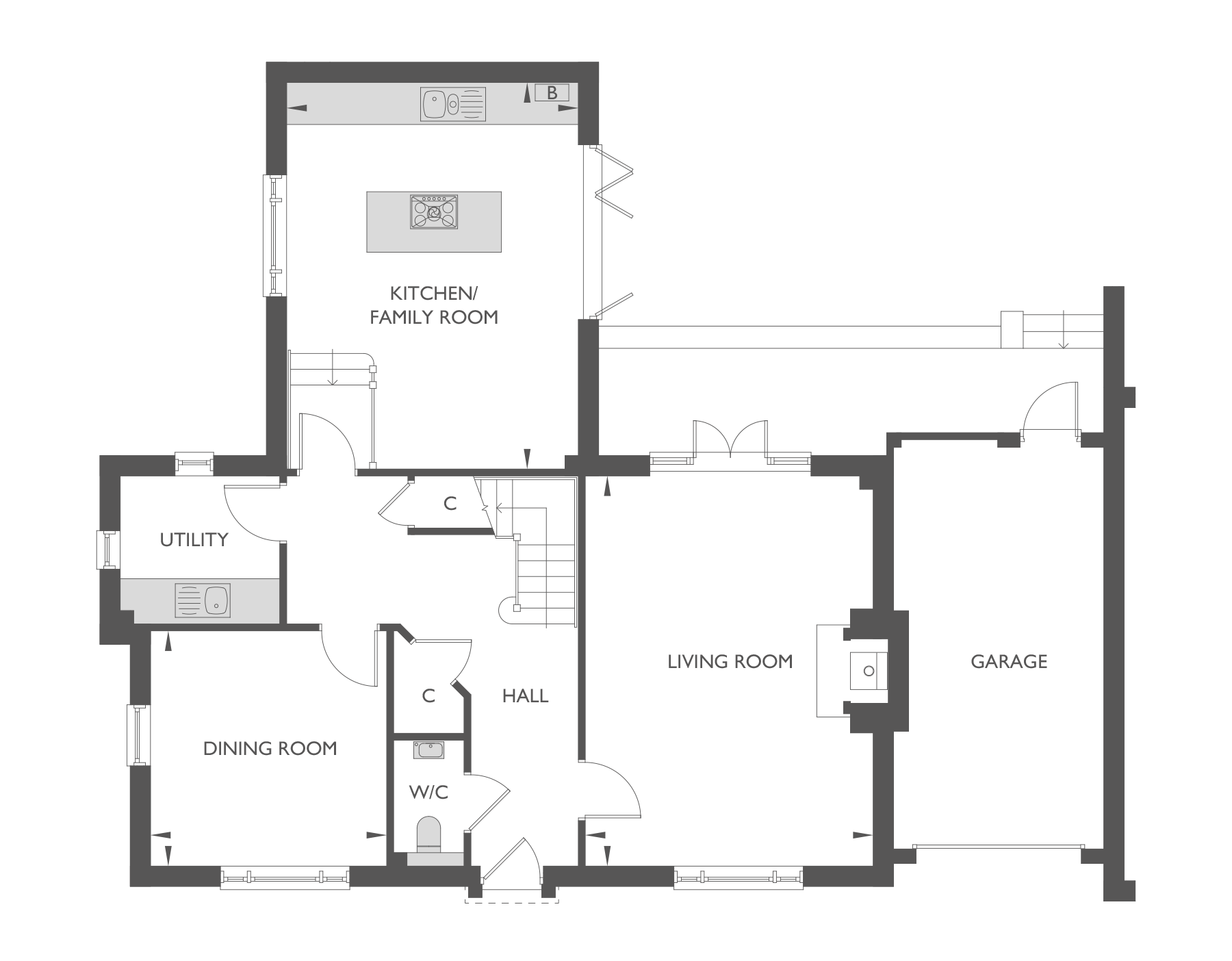THE DIANA
4 Bedroom Home
Plot 20
The Diana is a charming 4 bedroom home benefitting from a large living room with focal point fire place, large kitchen/family room, separate dining rooms and utility to the ground floor, together with an adjoining garage.
Split level living then sees the principal bedroom and second bedrooms, both with ensuites along with two further bedrooms and a family bathroom. All designed with ample storage in mind.

©Rose Builders Ltd. Riverside House, Riverside Avenue East, Lawford, Manningtree, Essex CO11 1US.
Tel: 01206 392613 Email: info@rosebuilders.co.uk | Terms of use | Disclaimer
Company registered in England & Wales - Number 3106982. VAT Registration Number 123389319


