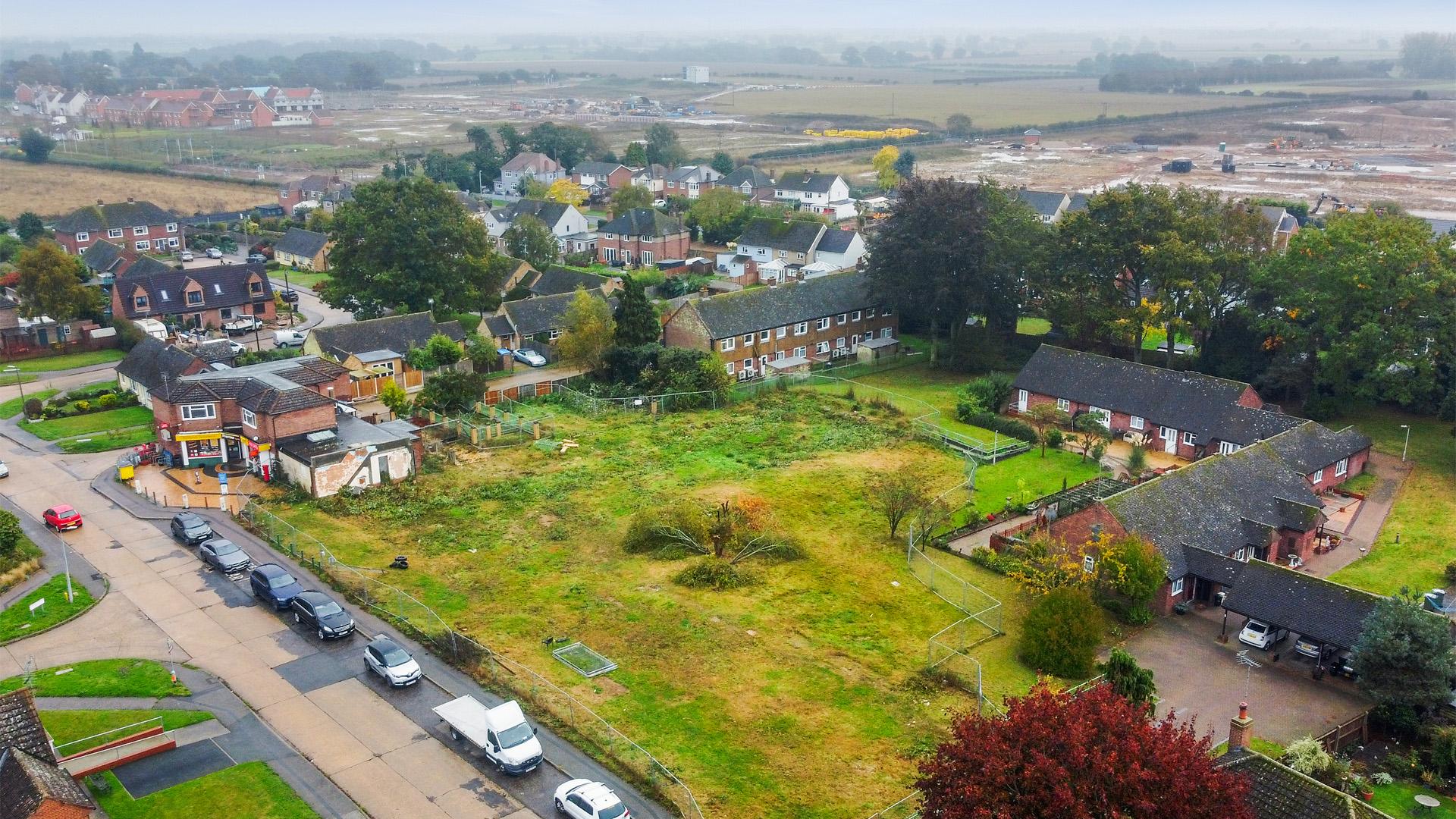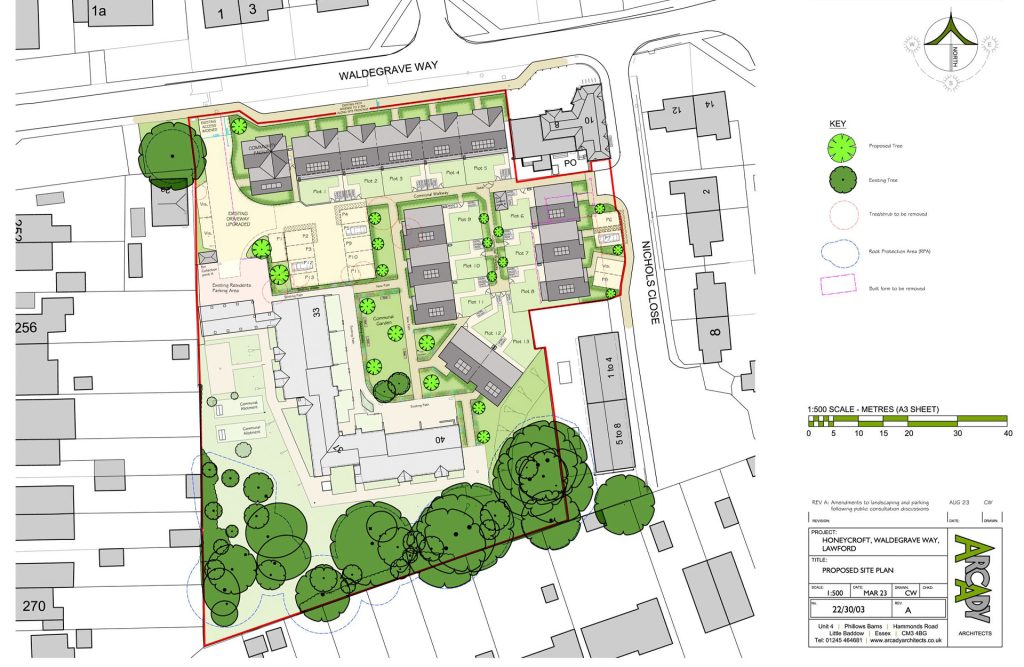
Honeycroft, Lawford
This is a Design and Build scheme, currently awaiting planning permission. We have developed it from a brief that required at least 12 single storey 1 or 2 bed units and a community room, built to highly sustainable standards in line with the client’s Zero Carbon aspirations.
There was no design at tender stage.
We have achieved a design that provides 13 units, the community facility and a generous communal garden. All units are connected with a network of paths for ease of access and we have provided one parking space for each.
Achieving a sustainable scheme
To achieve the most sustainable scheme we proposed using SIPS as the construction methodology with PV arrays for electricity and Air Source Heat Pumps for space heating.
As the scheme is intended for the over 55s (it replaces a demolished sheltered scheme), each plot has storage for a mobility scooter. We also ensured that each plot has a small but manageable garden with a communal garden and pond to enhance the scheme.
Our Technical Team has coordinated the design development and steered the project through the planning process.
Provision of the community room
The community room is a single storey multi use space with a small kitchen, WC, office and store. It will be available for the residents of the scheme and local groups, helping to integrate the development into the community.
-
Proposed site plan for the housing to replace the former 1960s sheltered scheme

