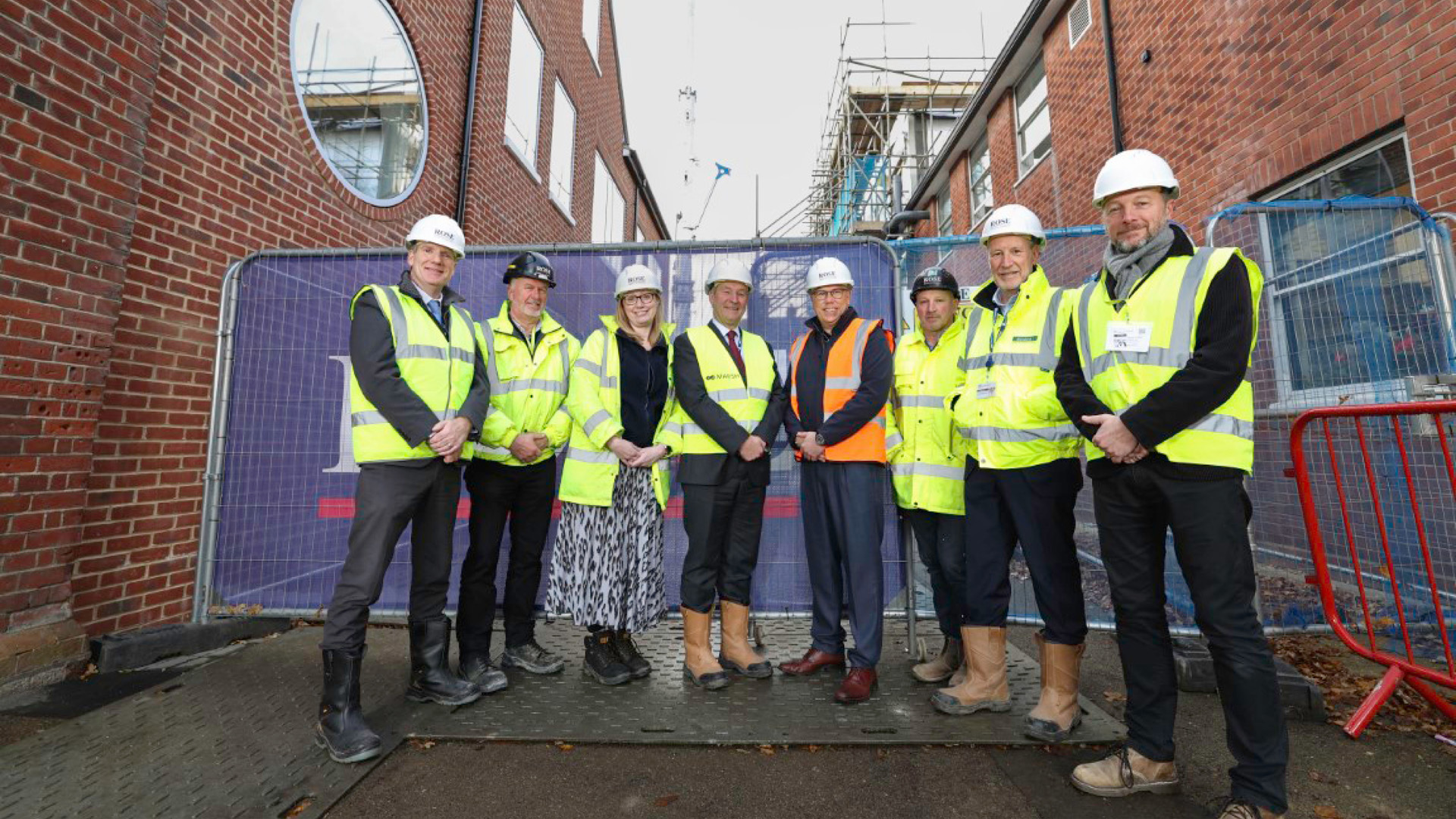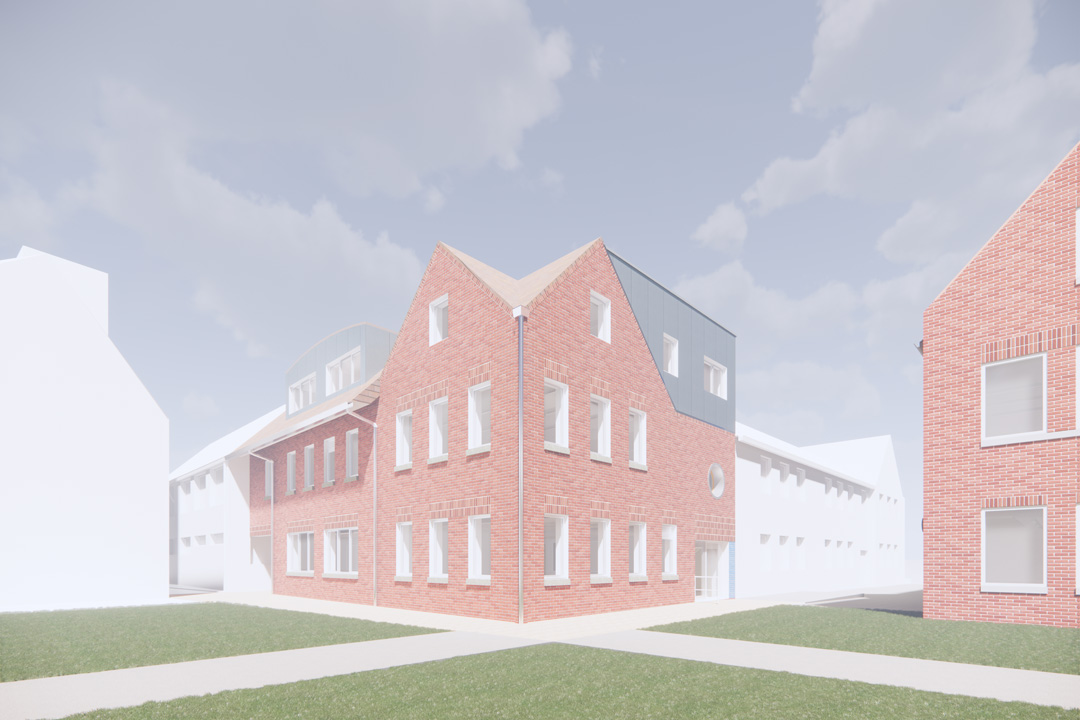
Exciting new development for Brentwood School
We are thrilled to partner with Brentwood School on an exciting new project to upgrade the school’s facilities. The development plans include an extension to the Queens Building and the creation of a cutting-edge, three-story structure. This new addition will house seven modern classrooms, including a specialised science laboratory, a staff room, two new entrances and thoughtfully designed landscaping.
The upgrades to the Queen’s Building exemplify a thoughtful balance of heritage and contemporary design. While the building captures the historic charm of its surroundings, it incorporates several playful, modern architectural elements. Highlights include a zinc-clad curved dormer that adds visual intrigue and a vibrant, coloured glazed brick facade in the inner courtyard, creating a dynamic and reflective atmosphere. These updates seamlessly blend tradition with modernity, ensuring the Queen’s Building remains both functional and inspiring for generations to come.
Despite challenges such as a restricted workspace and ongoing school activities, our experienced team is managing the project with precision and care, minimising disruption to Brentwood School’s daily operations.
Jenny Stokes, our Senior Commercial Managing Surveyor, expressed her excitement about the partnership: “We are delighted to collaborate with Brentwood School on this project and it’s a privilege to contribute to a project that enhances the student learning environment while celebrating the school’s rich heritage of educational excellence.”
The project’s delivery team also includes Oxbury Chartered Surveyors and Cottrell and Vermeulen Architects, who have played a pivotal role in bringing this vision to life.







