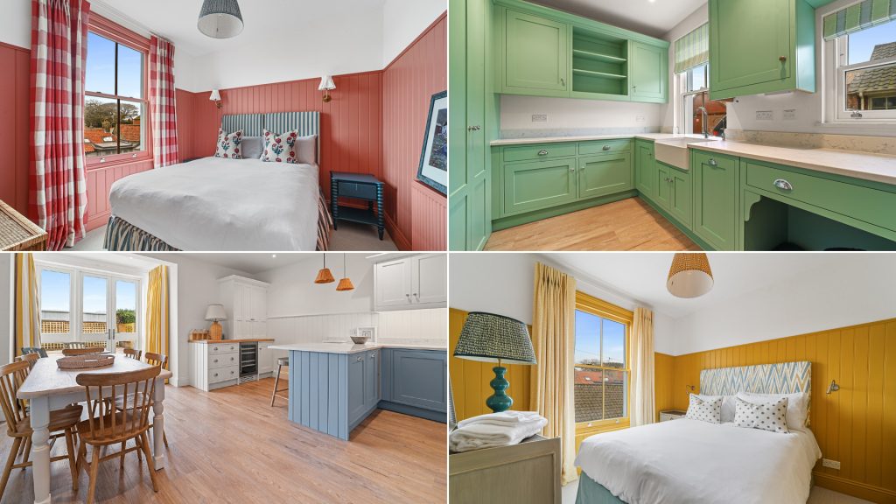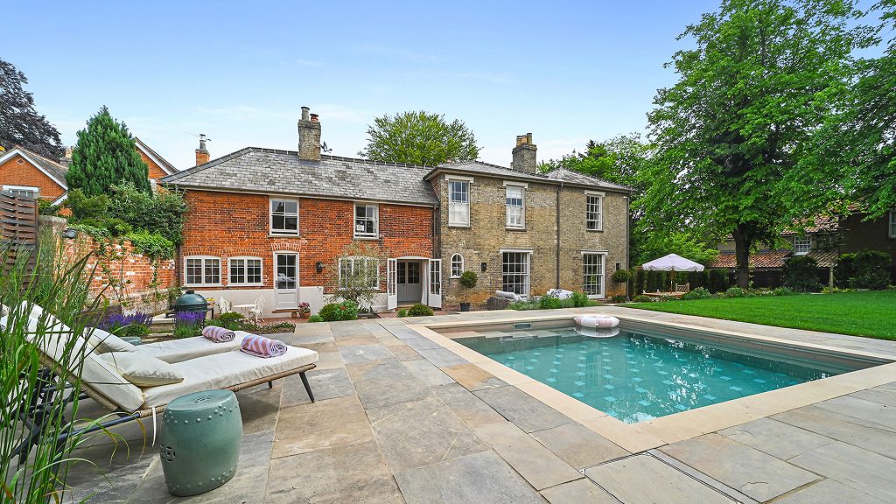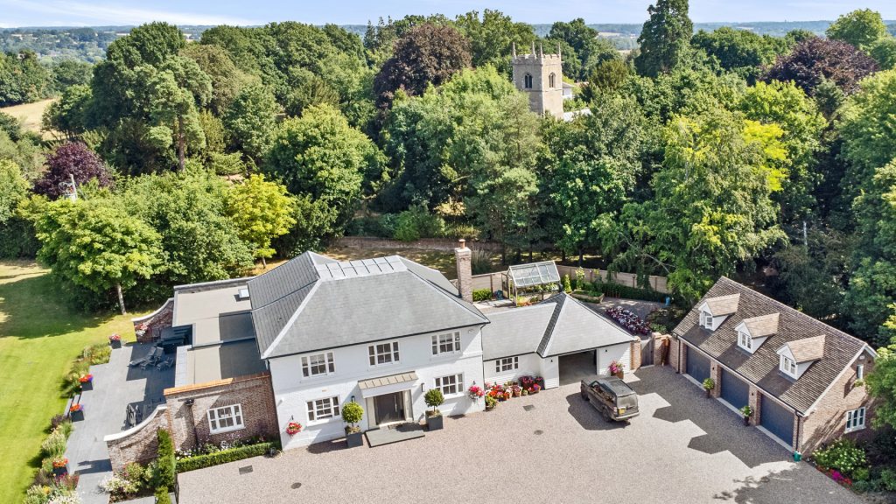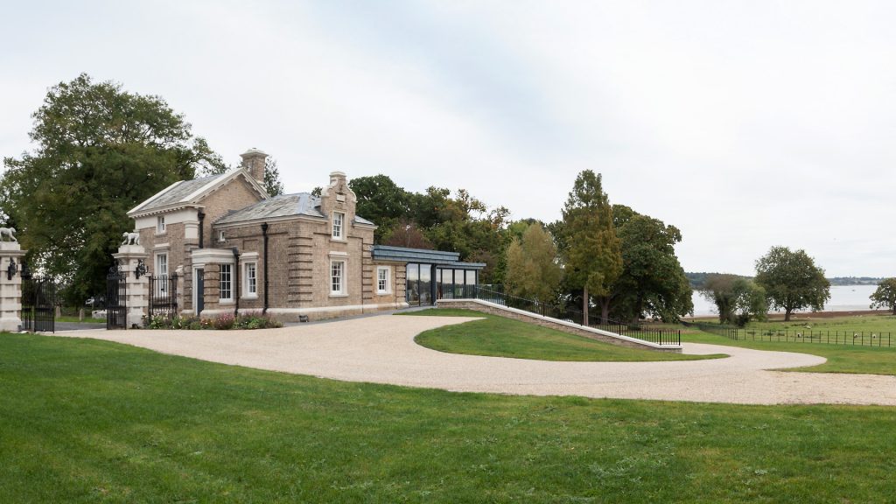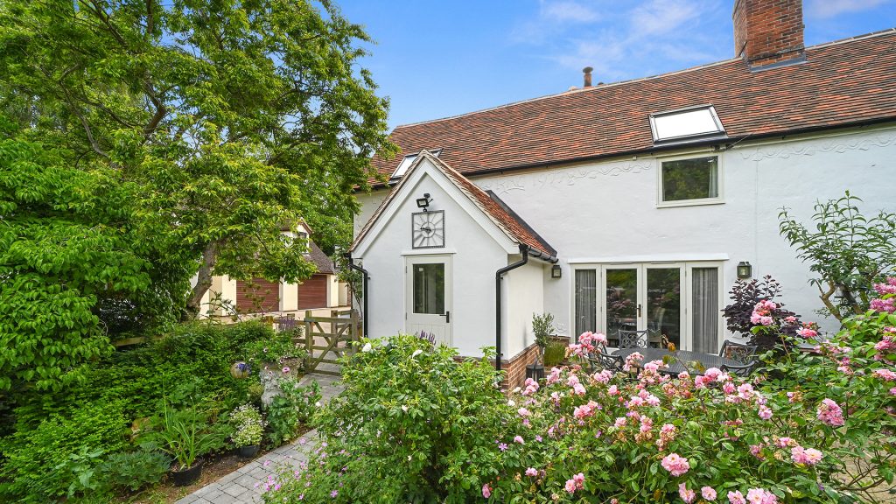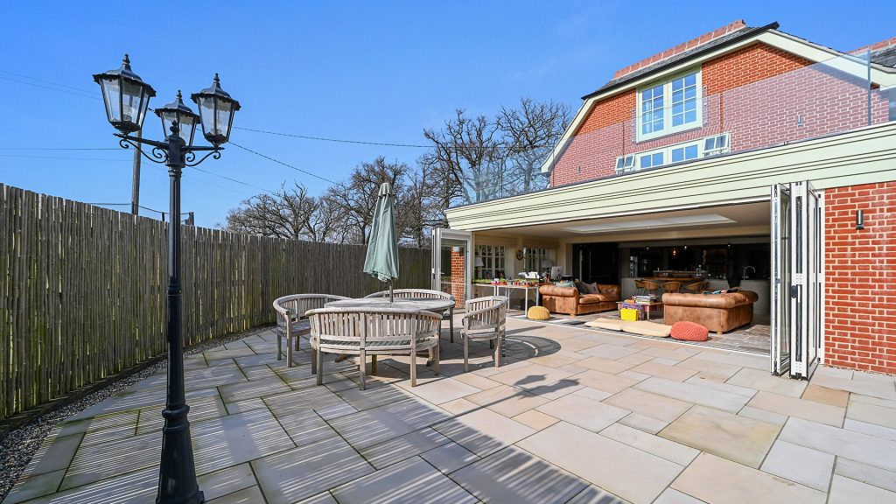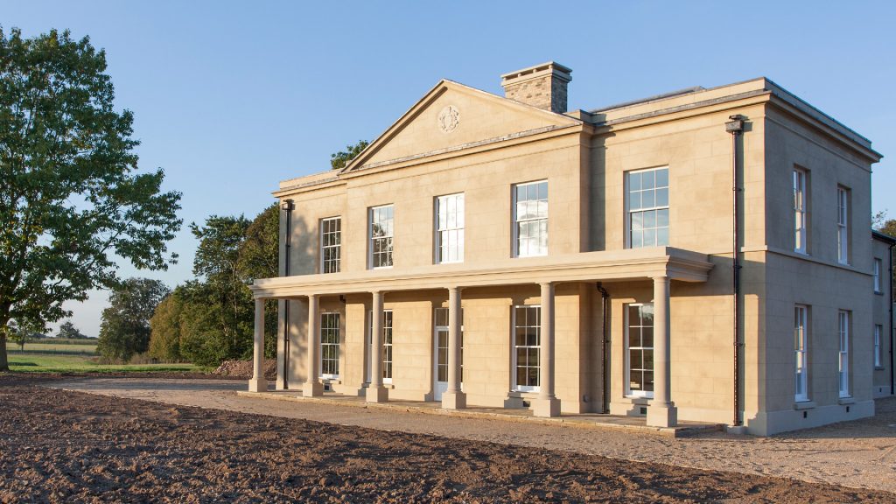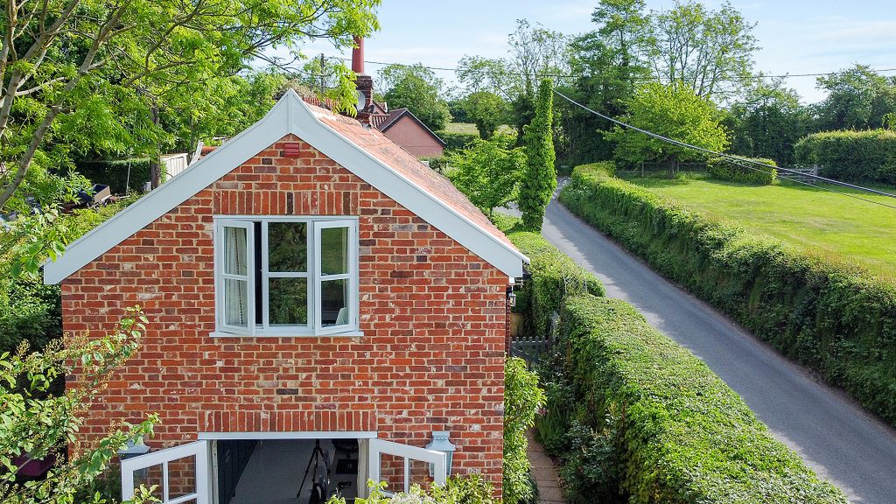Ext/Refurb
Seaside Cottage
This was a major renovation and remodelling project. The house was in need of modernisation, so we stripped it out, removed the asbestos, carried out some minor demolition and then installed new services, partition walls, plastering and full redecoration to create a bright and airy home. • Sometimes all you need is a bit of…
Read MoreWoodbridge, Extension and Refurb
Extensions, alterations and refurbishment including a new ground floor hall, family room, gym, and double garage. Further alterations in the basement, ground floor breakfast room, kitchen, pantry, laundry, study, drawing room, music/library, and seven bedrooms on the first floor.
Read MoreBear House
This was a major project to extend, refurbish and modernise an existing house. We constructed three extensions plus a new cart lodge. The extensions at the rear required demolition and excavation because one was to house a swimming pool and the other was the new kitchen.
Read MoreMonkey Lodge
This was a project to extend and alter a Grade II listed building dating from 1861. The work included an open plan kitchen, snug, sitting room and dining area with large fully opening glazed screen doors leading to a roof terrace with glazed balustrading and spectacular river views. The project won the RIBA Suffolk Craftsmanship…
Read MoreThe Manse
This project was a two storey extension to create a new entrance, stairwell and ensuite bathroom together with a new porch to the back of the house. We remodelled the first floor, replaced bathrooms and created a magnificent master bedroom with the carpentry carried out by our own craftsmen.
Read MoreToad Hall
This project was a large extension to a family house. The work was a three storey extension with a first floor terrace over the single storey extension. The bifold doors onto the patio and obscure rooflight produced a light and airy living space. Work included demolition and services upgrade.
Read MoreBirch Hall
Alterations and significant ‘extension’ to remainder of original Birch Hall to create new country home on a historic site. Ostensibly a new build with lime rendered traditional façade parapet walls, lead and slate roofs. Biomass boiler installation.
Read MoreBramble Cottage
This project was the construction of a two storey extension to the cottage to increase the size of the kitchen diner and the bedroom on the first floor. We sourced roof tiles and bricks to match the existing and retain the character. The work included external drainage alterations and redecoration.
Read More
