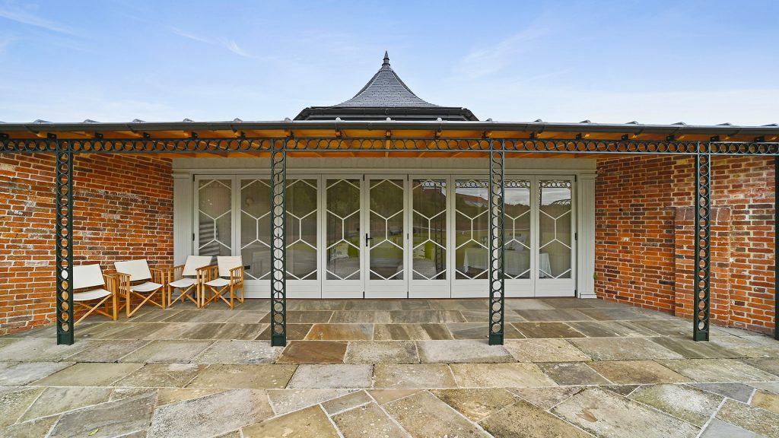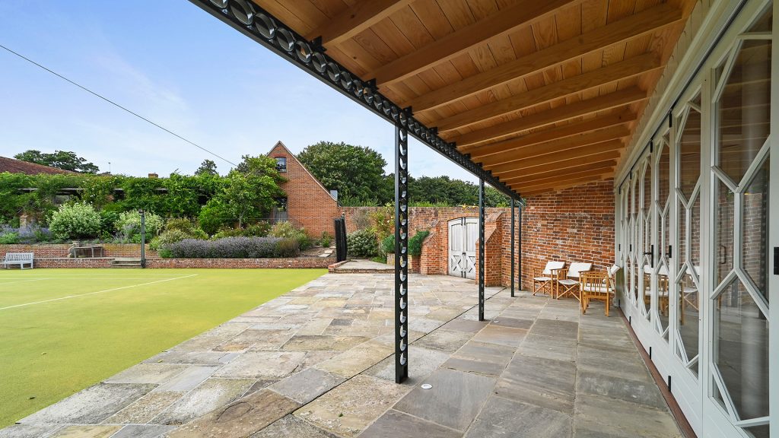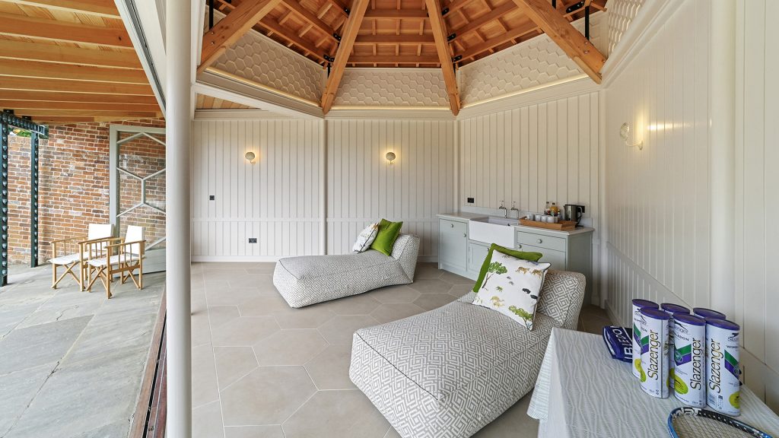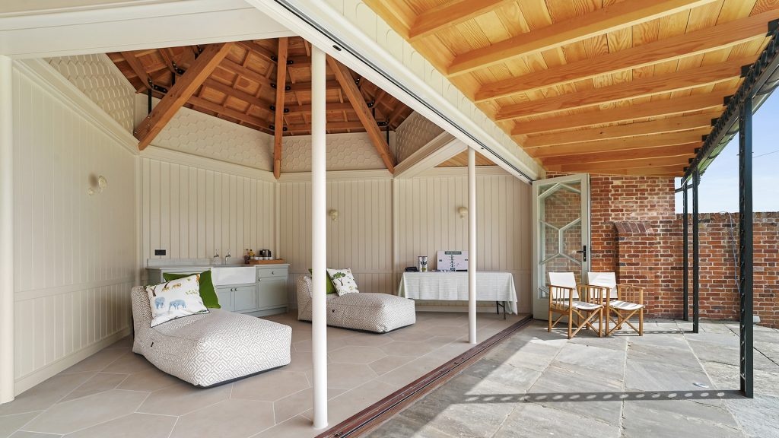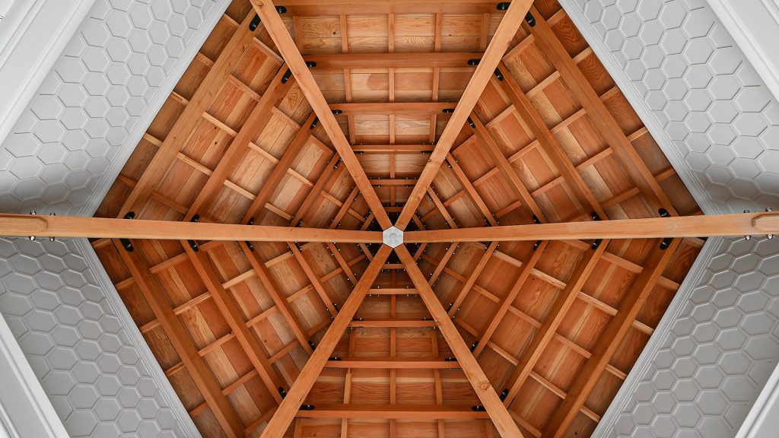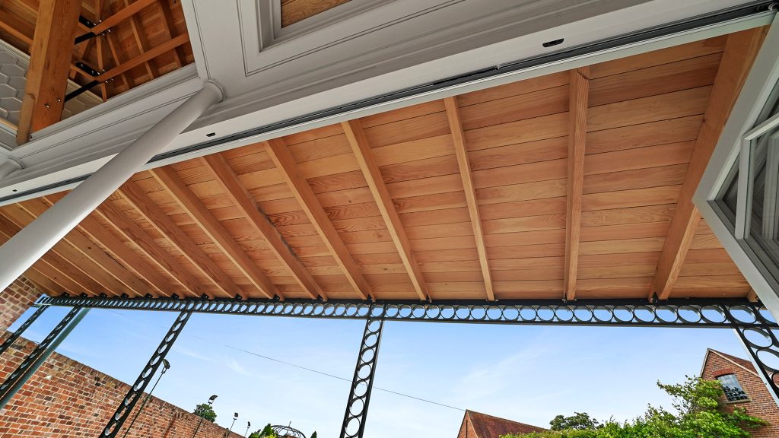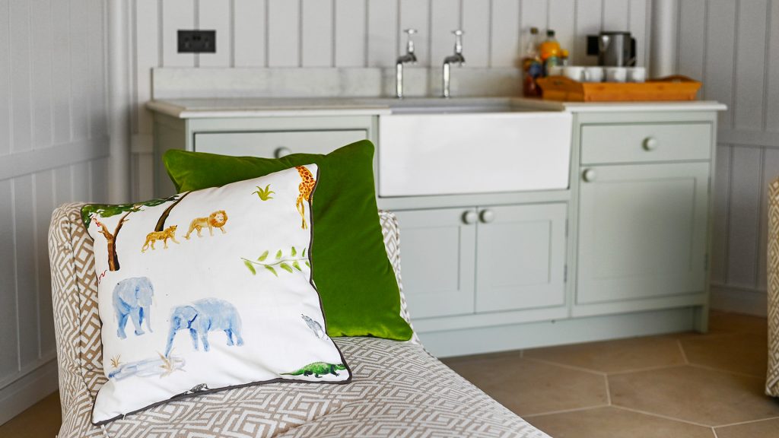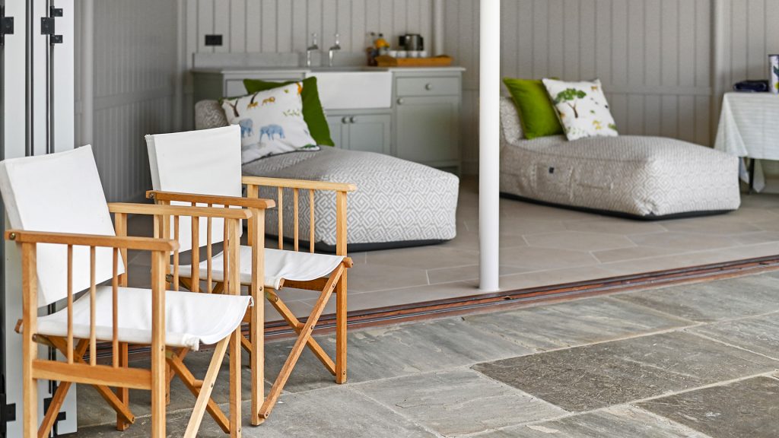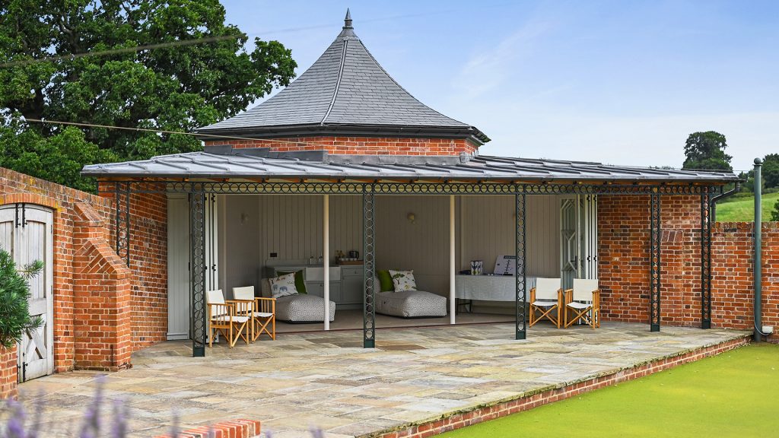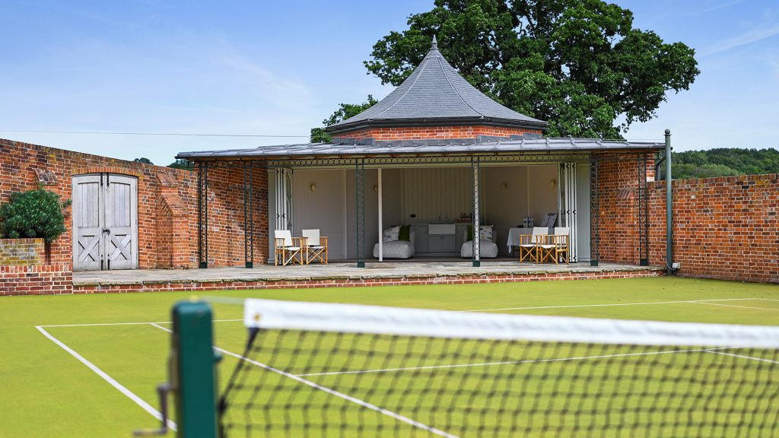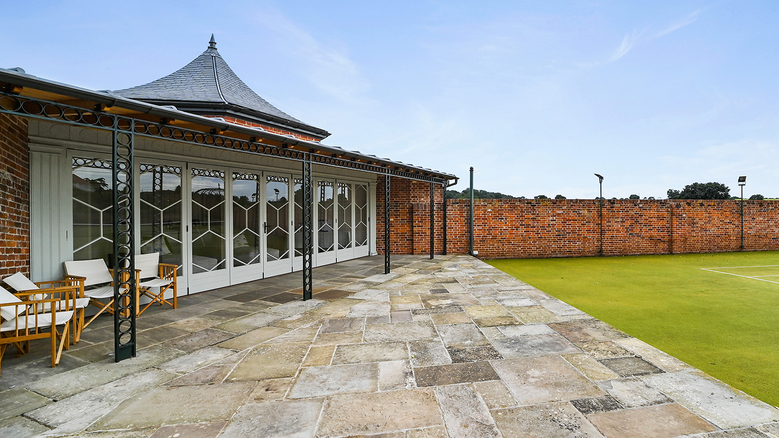
Tennis Pavilion
A brick built tennis pavilion in the shape of a hexagon.
The roof construction fabricated ‘off site’ in our joinery workshop for installation on site.
Internal flooring being bespoke honed sandstone, hexagon paving and corresponding border detailing. Externally, diminishing welsh slate roof with hidden hip gutters and lead roll lower roof supported on bespoke fabricated steel structure.
Fine joinery details and vertical CAD cut hexagon panels. Vertical softwood wall boarding with external yorkstone paving and ‘hidden’ drains complete this architecturally detailed tennis pavilion.
Architect: Rodney Black Design Studios >

